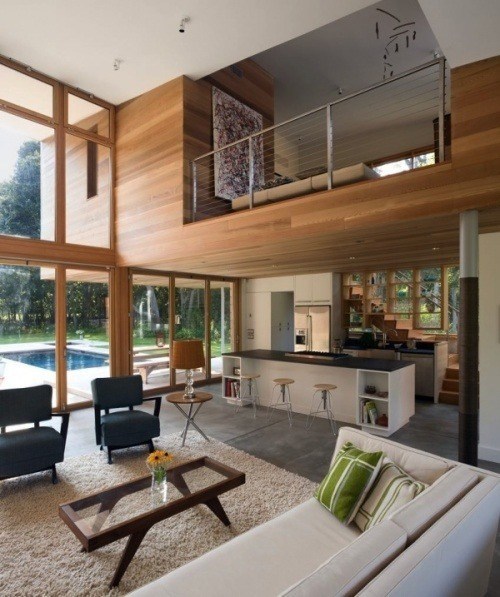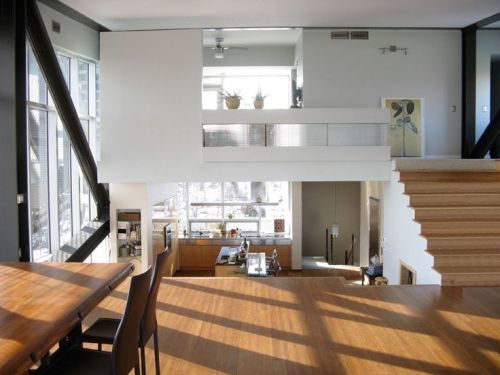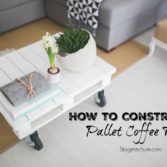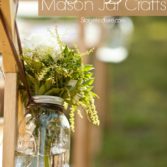Open space plan living is getting more and more popular because of its many benefits and its flexibility. This modern and innovative concept fits better into our busy lives and helps you socialize with your family members after a long day of work. If you look at the new housing market today, the trend of an informal space is very common and attracts numerous builders and home owners. This new lifestyle has been sought after in the real estate market as-well, making this design very attractive next to loft style apartments.
Open Space Living: A Popular Lifestyle for your Home
Image via: Hit-decor
The new kitchen, a hub for entertainment
Open space planning for your kitchen and living room is not only practical. Its layout also maximizes social interaction without being closed out. You can entertain guests while preparing food and vice versa, they can join and participate in your doings. Everything is also much more accessible and easier to oversee, especially if you have kids. Your Kitchen has become the new heart of the home where the family meets up to be together. It also has increased in size to incorporate many areas like dining, living and entertaining. The “new kitchen concept” is a commonplace where functionality and comfort meets and conversation continues.
Open space planning lets you style your home in a more unifying concept
Since open space planning reduces the common areas to one big room, there is no need to find many decoration styles. You can stick to one theme and save money on flooring, paint colors, blinds, curtains and other materials. It makes the room appear wider and generates an open feeling among the different areas. If you use different flooring materials, make sure it is lined up perfectly to create a seamless transition. A furnishing concept becomes handier and will give you many interesting options, with a focus on quality instead of quantity.
Image via: Trendir
Getting the best result by maximizing space within a fixed budget
Instead of looking for a bigger place you might consider to redesign your home to maximize space. There are many feasible alternatives which you can fit into your budget. A simple and more inexpensive method is to remove some nonbearing walls to create more space. But this should be consulted with an expert first, especially if you have to fitt utilities. It also won’t happen overnight, but can be manageable within a couple of days. The remodel wont cause too big of a mess, but will leave you with waste materials, which have to be disposed appropriately.
Image via: Myidealhome
The negative aspects to open plan living
There is also a downside to open plan living and not everyone is a big fan of it. That’s why it is important to design and plan well ahead to get the best results to fit your needs. The biggest con is privacy and cooking odors. If you are very much worried about the smells, a sliding door option can be a good compromise. Odor can be taken care of with proper ventilation. Make sure to have either an overhead or downdraft ventilation system installed. If you prefer more privacy, a split level layout is a wonderful idea to divide the common areas into different zones. Another option is to divide an open space indirectly. This can be achieved by using a kitchen island with a breakfast bar, in turn this creates an invisible line between a dining and living area.
Image via: Archinspire
So, If you have decided to move into a new place or to remodel you own house to gain more space. The layout of an open floor plan is worth to consider, because it offers many great combination options. You can always adjust it to your needs and find a compromise within the arrangements. Depending on your preference, whether a kitchen/dining room combo or a living room/dining room/kitchen combo, etc. works for you, I would definitely go for it!
For more home design ideas on Stagetecture, click here.
Receive Stagetecture's Daily Lifestyle Ideas
FREE - Daily emails with recipes, home decor, D.I.Y, and lifestyle tips! : ) Who doesn't need help?










Leave a Reply