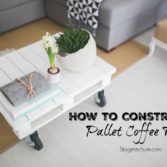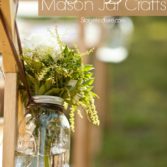Guest Blog #90, Entry #543, June 3, 2011
Any architecture that makes you want to envision yourself basking next to the pool, or enjoying the pristine, modern interiors is always a treat. Today, our Guest Blogger shares more gorgeous architecture from Brazil, or as he writes… Brasil. (I obviously need to travel more!)
____________________________
What does the term “Architectural Beauty” mean to you? What do you envision? I envision an abundance of sunlight, a cool non threatening breeze that wont blow my napkins beside my lunch away and a nice oceanic quiet or calm.
Now hold my thought in your head and gaze upon Casa Paraty or the “Paraty House” located on one of the islands of the city of Agra dos Reis and Paraty; on the fringes of Rio de Janeiro, Brasil designed by Marcio Kogan.

We selected this “hidden” image to provide some suspense before we unveil the design in its entirety:)
- At a glance you notice that Marcio allows for the residence to utilize its main view corridor, the serene and peaceful waters surrounding the island but also maintaining some privacy by placing foliage sparsely across the buildings island front elevation. The use of the surrounding greenery or vegetation also assists in lowering the site’s climate during the hottest portion of the day.
From a design standpoint the sleek rectilinear profile of “Casa” meshes with the hilly topography and lush greenery surrounding it. See the building section below, isn’t it lovely how the building reaches towards the serenity of the water in a stepped fashion. Almost not wanting to get to close.

Building Section – Is it not amazing how the building gracefully reaches down to caress the waves of the ocean….
The architecture speaks towards the tropical, hot, and humid climate found throughout regions of Brasil with its use of various ventilation techniques. One, is the use of a large volume of interior space to allow for ventilation. Second, is the use of local and human made water features (the pool and the waters surrounding the island), which lower the temperature of the air as it approaches the residence.

Evening View of the Pool

Notice how open the design is? Can you guess which space houses the bedroom?
The use of concrete for “Casa’s” exterior shell by Marcio serves as a heat sink, which absorbs the sun’s heat during the day thus maintaining occupant comfort and then releasing that same heat throughout the evening.

Kitchen adjacent to an enclosed garden
I also like the clear distinction between public and private, the spatial layout clearly lets guests know which spaces are off limits. From the window treatments on the upper or second level to the vast openness of the first level. The furniture layout in itself speaks towards housing many guests as well as the pool size.
We are intrigued to know what lies in the beautiful darkened space on the ground level. Every image we locate gives no clues towards us finding the answer – just the same we imagine that it houses a grill, a bar and storage space as well as refuge from the beautiful, blazing sun.

Deck and Pool Area
Also note the color of the roof and interior spaces with there grayish white color, which allows for a high percentage of reflectance; which reduces heat gain and spreads light throughout the interior. In our opinion this design is very responsive to the surrounding climate (note that you do not see a condensing unit anywhere *wink) and well planned. If only subdivisions could be so kind towards their end users. Every house should be responsive to its climate AND its user such as Casa Paraty.

Interior Image | Note the unique furniture!

The Favelas or Shanty Towns in Brasil
I thank you for your time and invite you to travel from the surrounding islands of Rio De Janeiro to the Favelas of “Rio” or maybe Sao Paulo on the next post….All things being fair just as Casa Paraty is home for the Paraty family so is a shanty in the Favela district of Brasil. Until next time, thank you for showing an open mind and gazing upon the beauty of the built structure in Brasil. Also thank you to Arquitour for the great images and accurate location information and all other websites that contributed! Make today yours!
Would you like to be a Guest Blogger on Stagetecture? Here’s all the information.
For more Travel ideas on Stagetecture, click here.
Receive Stagetecture's Daily Lifestyle Ideas
FREE - Daily emails with recipes, home decor, D.I.Y, and lifestyle tips! : ) Who doesn't need help?






Leave a Reply