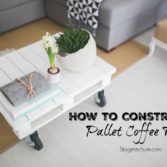Living downtown means being closer to great restaurants, universities and city cultural centers. To live downtown, however, often means settling for a narrow lot instead of a larger suburban yard.
Fortunately, homeowners can still add onto a narrow lot house when they can’t expand outward. You can either dig to construct or refinish a basement, or you can add an additional story to the top of your home or convert an attic into living space. Start by reviewing some of these house plans for narrow lots to generate ideas. Then, start talking to a builder about which solution will work for the existing structure.
Image via: Houzz
Home Design: When Your Lot is to Narrow to Build an Addition
Building Up: Adding a New Story
The most important question to ask before planning a second story addition is whether the current structure can support the additional weight. In addition to browsing through home plans, take these steps before deciding on a second story:
- Call a structural engineer. An attic, if the house has one, weighs a lot less than a second story. Let a structural engineer evaluate whether or not the current foundation could support the new walls and new rooms a second story addition would bring.
- Talk to the local building inspector. In addition to following the rules about minimum room sizes and ceiling heights, make sure the staircase leading to the attic is up to code. If it’s not, then include a new staircase in the building plans. It can be added outside the home and enclosed, or it can be carved out of existing interior space.
- Think about HVAC. The new space will need ductwork and other necessities for heating and cooling. Some homeowners prefer a whole-house system while others prefer two separate zones.
- Protect possessions. Building a second floor means the home becomes exposed to the elements for at least a short time. Homeowners should move their possessions into parts of the home that will stay enclosed, or they can put their items in storage to prevent weather damage.
Image via: Pinterest
Digging Deep: Carving Out Basement Space
Transforming a basement from a dark, dank, spider’s paradise into an extra living space, rec room or office can be another good way to add space to the narrow lot home.
It’s better to finish an existing basement than dig a new one under an existing home. However, an addition built toward the rear of a narrow lot can be built with a new basement space beneath. Keep these ideas in mind when remodeling a basement:
- Eliminate moisture. A basement that floods isn’t a good candidate for a remodel. Start by addressing roof runoff, cleaning gutters, making the ground slope away from the foundation and sealing any foundation cracks. If these steps aren’t enough, have a professional install a basement drain.
- Talk to a building inspector before starting the remodel. Ceiling height, emergency doors and windows (also called “egress”) and stairways are the biggest concerns when dealing with local building codes.
- Improve air quality. The last thing a homeowner wants in a finished basement is musty basement smell. Reverse ventilation fans can pull in dry air during the winter, and air exchangers can vent moist air during the summer. Dehumidifiers are another option, but they can be expensive to run, and the water has to be dumped on a daily basis.
- Light it up. A basement with large windows to the outside can take advantage of natural light, but many basements have only small, ground level windows. Start by clearing shrubs away from the windows to let in natural light. When possible, replace existing doors with glass panel doors to allow light to travel between rooms. Finally, add recessed lighting in the ceiling to provide additional light and avoid bumped heads on low fixtures.
Image via: HGTV
The Bottom Line
Finishing a basement usually costs less than adding a second story, but a second story can add character to the home’s exterior while taking advantage of natural light. While adding onto your home can increase your property value, ultimately the choice is up to you. Think less about which change would recoup a bigger part of the cost on resale, and think more about creating a comfortable space for the way you live.
For more architecture ideas on Stagetecture, click here.
Receive Stagetecture's Daily Lifestyle Ideas
FREE - Daily emails with recipes, home decor, D.I.Y, and lifestyle tips! : ) Who doesn't need help?









Oh this article is a perfect read. I know i can use this for all my clients whether they have narrow lots or not!